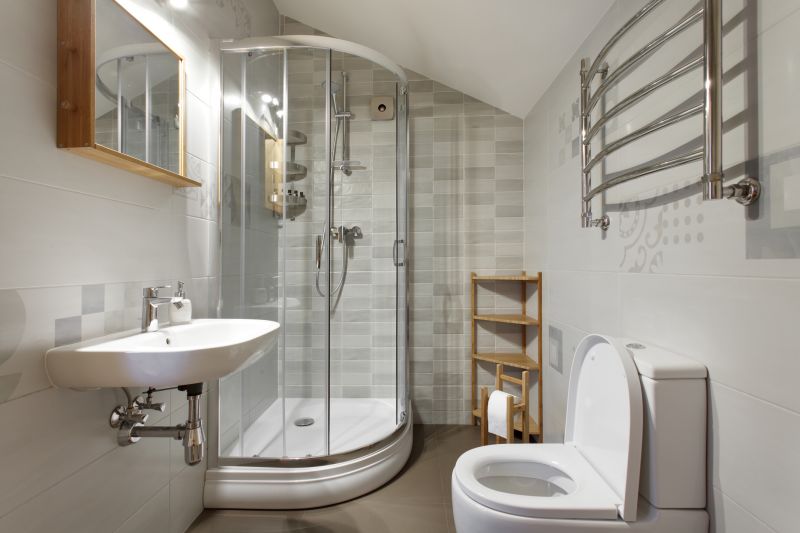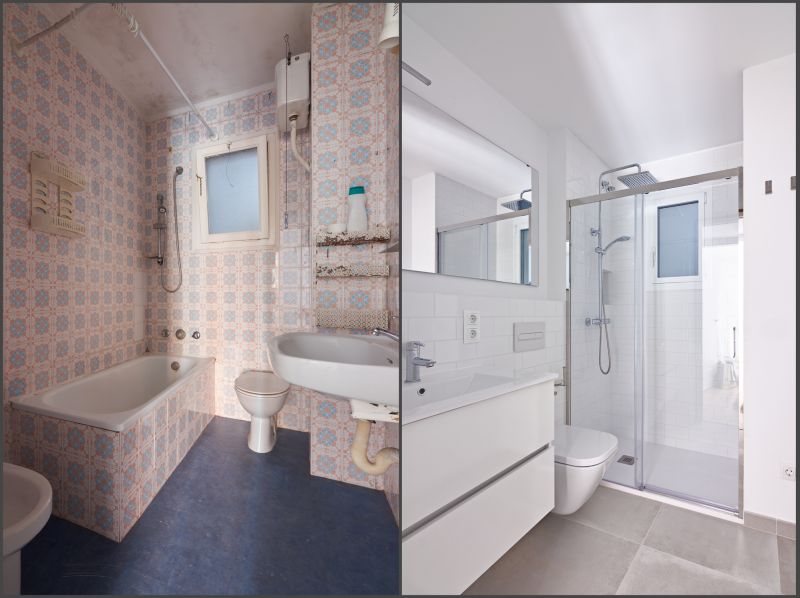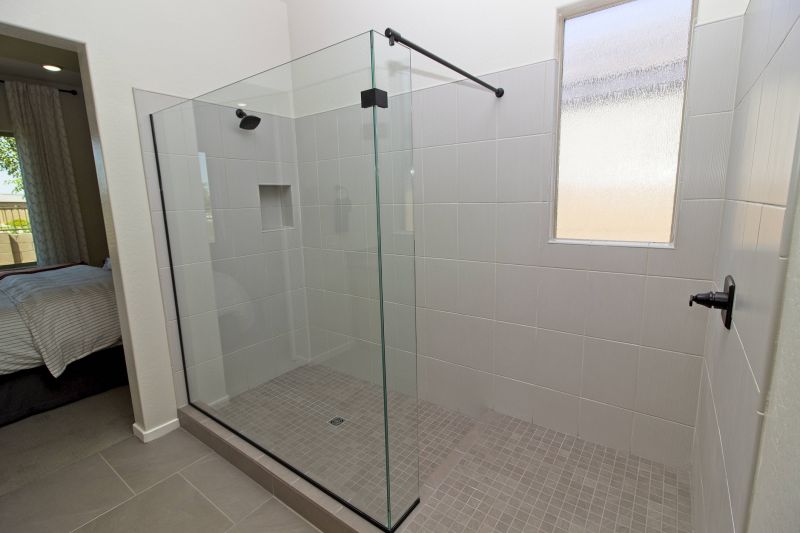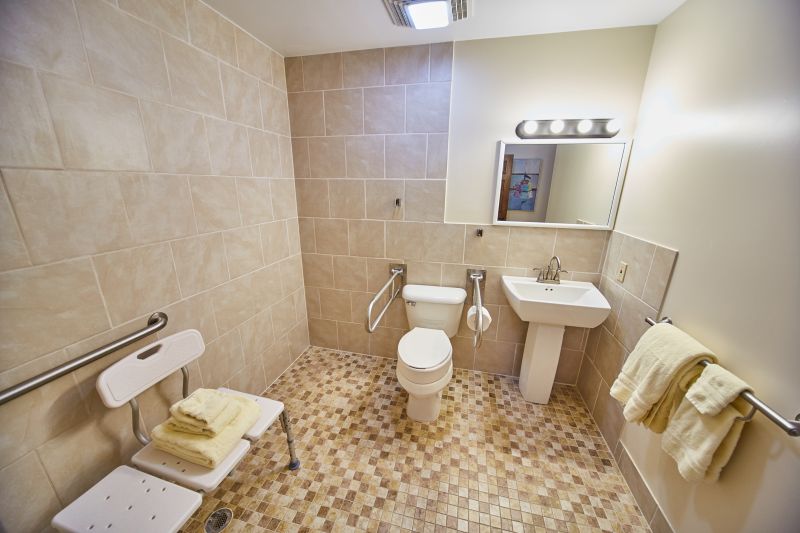Design Tips for Compact Bathroom Showers
Corner showers utilize an often underused space in small bathrooms, freeing up room for other fixtures. They come in various shapes, including quadrant and neo-angle, offering flexible options for maximizing limited space.
Walk-in showers provide a sleek, barrier-free design that enhances the feeling of space. They often feature frameless glass, making the bathroom appear larger and more open.




In small bathrooms, the choice of shower enclosure can dramatically influence the perceived space. Clear glass panels without frames create an unobstructed view, making the room feel larger. Sliding doors are an excellent option for conserving space, avoiding the need for clearance to open outward. Additionally, incorporating built-in niches and shelves can provide storage without crowding the shower area.
| Feature | Description |
|---|---|
| Shower Size | Typically ranging from 32x32 inches to 36x36 inches for optimal space utilization. |
| Glass Enclosures | Frameless or semi-frameless glass enhances openness and light flow. |
| Door Type | Sliding or pivot doors are preferable for saving space. |
| Fixtures | Wall-mounted controls and rain showerheads maximize functionality. |
| Storage | Built-in niches or corner shelves keep essentials accessible and organized. |
| Lighting | Bright, layered lighting improves visibility and ambiance. |
| Color Scheme | Light colors and minimal patterns expand the visual space. |
| Flooring | Non-slip tiles with subtle patterns prevent accidents while maintaining a clean look. |
Innovative storage solutions are essential in small bathroom shower layouts. Vertical shelving, recessed niches, and corner caddies provide ample space for toiletries without encroaching on the shower area. Compact fixtures, such as wall-mounted sinks and toilets, further free up space, allowing for a more comfortable and functional layout. Thoughtful planning ensures that every inch of the small bathroom is utilized efficiently.
